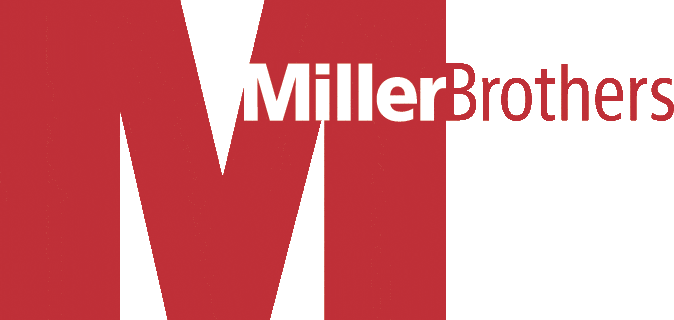The courtyard at Middleburg
The three buildings are connected by covered walkways and a common courtyard complete with concrete walks and wrought iron benches. Built one block off Main Street in the historical district, the buildings will be used for offices space and retail businesses.
One of the main challenges on this small site was limited material storage during construction. We began this project with a complete renovation and reroof of the existing 1900’s structure on this site, quickly followed by the simultaneous construction of the two new buildings and landscaped courtyard.
All of the buildings have matching standing seam metal roofs with the largest having amenities that include an elevator, a portion built-out for immediate use as office space, and a lower-level, nineteen space parking deck.
Location
Middleburg, VA
Owner
Courtyard at Middleburg, LLC
Architect
Bell Architects
Description
13,735 s.f. Retail and office complex with a common courtyard




