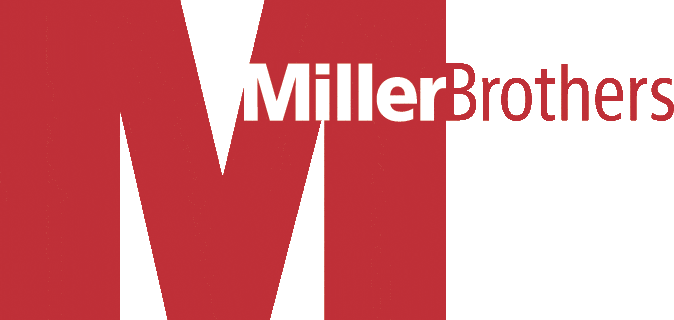Suntrust Bank
A project of only three months duration, the bank was delivered on schedule. This required a seven‐day work week due to rock on the site and the last‐minute need for a dry fire suppression system in the attic. One story bank inlcudes a very large lobby, full teller line, three drive‐through lanes, glass‐enclosed executive offices, loan officer areas and a small conference room. Constructed with light‐gauge metal framing, wood trusses, asphalt shingles and brick veneer, the building will serve SunTrust well into the future
Location
Gainesville, VA
Owner
SunTrust Bank
Architect
Ward/Hall Architects
Description
4,000 s.f. New Banking Branch Office




