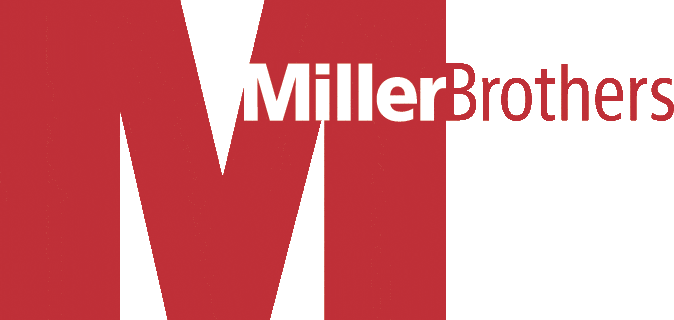Piedmont Press
piedmont press building
This one-story office/flex building has many custom-designed architectural features not usually found in pre-engineered metal buildings. Inside the facility, design features include future mezzanine areas to accommodate growth and the main entrance with a vaulted oriental portico recessed into the building. The custom-designed exterior has oriental style main and secondary entrances, a standing seam metal roof with a flying gable (tapered), full-length front canopy, cantilever canopy over the loading docks, and three types of exterior finishes and colors to accent the building.
Location
Warrenton, VA
Owner
T3H Properties, LLC
Architect
James Hricko
Description
20,000 s.f. One-story office and warehouse with pre-engineered metal frame



