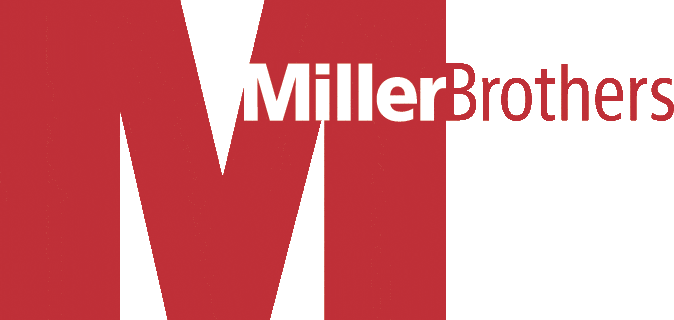Parish and School
This school and parish are magnificent with the school being completed first and was occupied during the construction of the parish phase. The parish includes a large multi‐purpose room, offices and a full commercial kitchen. The interior ceiling of the parish is 33 feet 8 inches high at its peak, with a central domed, octagonal skylight and arched windows allowing bright, patterned sunlight to enter the large octagonal room. Interior finishes are a large altar area in hardwood, extensive millwork throughout and light-colored masonry walls. The school buildings are in the back of this campus and serve both elementary and middle school students.
Miller Brothers’ value engineering process led to a savings of close to $.5 million dollars on this project.
Location
Chantilly, VA
Owner
Architect
O’Brien and Keane Architects
Description
65,000 s.f. Two‐story church and school facility




