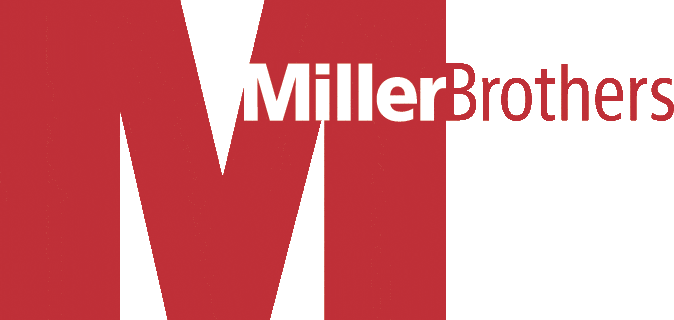Highland school
highland school library
Highland School’s new library, classroom, and administrative offices addition were designed to flow in color and form to match the existing school buildings. The library features a reading area with custom wood arches and a natural pine tongue-and-groove ceiling, a bright interior with many picture windows, skylights set for indirect sunlight, and decorative drop lighting. The eight classrooms have floor outlets for future internet and power use by all students and all of the administrative offices were moved into the new addition.
The Highland School was a great example of how well the construction process can work when the owner, designers, and contractor work as a team. Miller Brothers were awarded this project based on a fixed price contract. During the construction process, Miller Brothers produced an additional savings of $40,000 that was returned to the owners’ bottom line.
Location
Warrenton, VA
Owner
Architect
CWE, Inc.
Description
17,500 s.f. Classrooms, administrative offices and library addition


