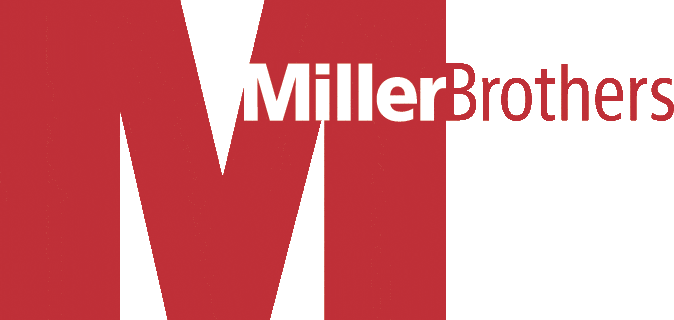Hematology Oncology Associates of Fredericksburg
Hematology oncology associates medical building
New multi‐story medical office building complete with walk‐out basement, foyer, waiting areas, reception, doctor’s offices, 15 exam rooms, 17 chemotherapy treatment spaces, 5 multi‐use rooms, 2 conference rooms, a break room, nurses stations, kitchen area, and storage. The high‐end finishes include a grand entrance with high ceilings, glass storefront windows, and doors, decorative stone and paint accents throughout, and a central stairway. This building is beautifully designed for the comfort of the patients and medical staff.
Location
Fredericksburg, VA
Owner
Hematology‐Oncology Associates
of Fredericksburg
Architect
Ellerbe Becket, Inc.
Description
28,858 s.f. Medical Building







