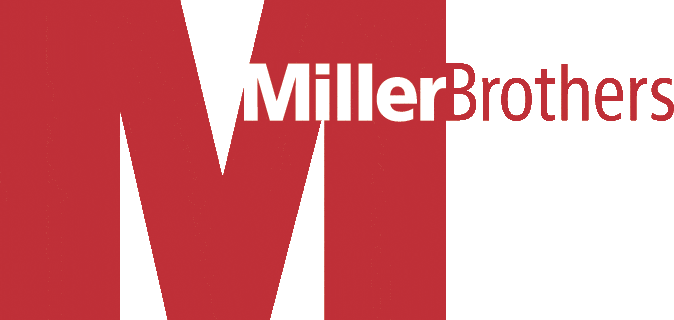Ashburn medical buildings
ashburn farm medical office buildings I, II, III
Aided by our experience on similar projects, we worked closely with the engineers and owner to customize mechanical and electrical systems to meet the specialized needs of medical personnel. We provided the special lighting and equipment mounting preparations required for parent examining rooms and monitoring locations. We have completed three of these buildings for the owner.
Location
Ashburn, VA
Owner
Ashburn Farm III, LC
Architect
LeMay Erickson Architects
Description
90,000 s.f. Three‐story steel frame, brick veneer medical office building




